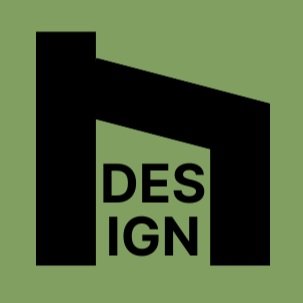We provide Architecture and Planning Design in Chelmsford, Essex
DESIGN HOUSE is a residential ‘Architecture Practice’ based in Essex, expertly designing new build houses, as well as large and small extensions at the front, rear, side and in the loft. We can redesign existing houses to improve useable space; carry out detailed designs for all types of refurbishments, including in listed buildings and conservation areas. In addition, we have designed garden rooms and leisure suites, incorporating saunas, pools, bars and games rooms.
LARGE HOUSES and RESIDENTIAL SCHEMES in ESSEX
We have been the residential ‘Architecture Practice’ based in Essex for refurbishments, conversions, new build schemes and extensions at numerous properties. A selection from our portfolio is shown in the projects section, with much more available on request.
NEW BUILD HOUSES in ESSEX
As an ‘Architecture Practice’ in Essex, we enjoy planning and creating new buildings, free of the constraints of existing structures. We can fully express the client’s design aspirations and maximise the potential of a project. We are currently designing detached houses on four sites in Essex.
HOUSES in CONSERVATION AREAS and LISTED BUILDINGS
Refurbishments and conversions are usually a challenge for most designers, as we are often limited, especially in the case of listed buildings, to what may be achieved. As a conservation ‘Architecture Practice’ in Essex, we have a good record of gaining listed building consent, working with conservation officers and others, to achieve the best solution. We aim to maximise daylighting, views; retaining period features and enhancing them where appropriate. We have close professional ties with an experienced historic building consultant.
SMALL EXTENSIONS in ESSEX
We design many extensions, small, medium and large, to people’s homes, in some cases doubling or even tripling the floor area. We aim to enhance the client’s ideas, whilst they’re on paper before the building process starts. It is vital to explore creative options at the design stage, as changes to a project, whilst a builder is on-site, can be very expensive!
INTERIOR ARCHITECTURAL DESIGN
We can update existing interiors by reconstructing or reshaping an indoor space. Working with the existing building to make changes through considered design alterations. The style of the interior is a matter of choice. Interior designers consider design around the style chosen by a client.
PERSONALISED SERVICE FROM START TO FINISH
We provide a personalised scope of service from start to finish, from strategic briefs, through the design concepts, planning permissions, building regulations, even construction and handover if you require it, supporting you at every stage. We collaborate with you and the design team to develop designs, manage the planning process, review building control requirements and can oversee construction.

